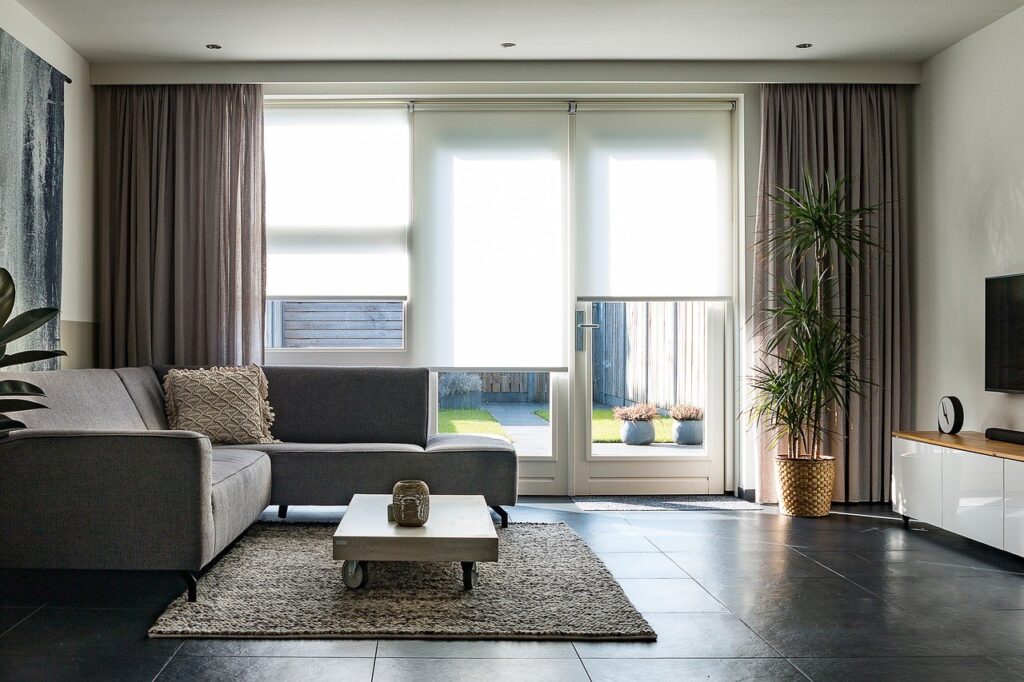
When we hear the word ‘accessibility’, we often think about wheelchairs, level surfaces, wide doors, or ramps. We are mostly aware of the access needs of people with physical disabilities, especially wheelchair users.
However, there are other forms of impairment, and they also have access needs. Thus, the issue of accessibility extends beyond wheelchairs, level surfaces, wider doors and ramps. Accessibility includes addressing the access needs of people with other forms of impairment as well.
Today, we’re going to look at the access needs of people with visual impairments in the context of housing. Just as we speak of a wheelchair-accessible house, we can also speak of a house that is accessible for people with visual impairments. People with visual impairments include people who are blind as well as people who are partially sighted. Small modifications to the design of a house can go a long way towards making people with visual impairments more independent and confident in doing their day-to-day activities.
These modifications include:
1) Removing potential hazards
Keep the house safe and reduce the risk of accidents, trips or falls by:
a) Installing grab bars in slippery areas like bathrooms.
b) Not waxing floors.
c) Not leaving thing scattered on the floor.
d) Pinning electric codes to walls.
e) Keeping floors dry.
f) Not unnecessary steps around the house.
2) Using contrasting colour schemes
Make things more visible and easier to identify by:
a) Contrasting the colours of doors and door handles.
b) Contrasting the colours of the bottom of the skirting and the floor. (The skirting board should be the same colour as the wall.)
c) Contrasting the colours of stairs and stair nosings.
d) Contrasting the colours of a handrail and its the supporting wall.
3) Ensuring good lighting
Add to the benefits of colour contrasting by:
e) Ensuring there is good lighting in places like entrances, hallways and specific rooms.
b) Avoiding lights with glares.
c) Avoiding lights from different heights.
d) Having adequate windows to allow plenty of natural light into the rooms.
e) Ensuring there are lights in wardrobes and cupboards (the lights should face objects not the person).
4) Differentiating flooring and wall texture
Make it possible to differentiate one room/space from another by differentiating the texture of floors and walls. You can have plain walls, tiled walls or walls with wallpaper. You can use ceramic or wooden tiles or add carpeting on the floor. This can help a family member with a visual impairment to easily identify their location in a house or room. For example, a house with an open plan living space can be fitted with ceramic titles in the kitchen area, wooden tiles in the dining room area and a carpet in the lounge area.
These are just a few examples of things that can be done to make life easier for a family member with a visual impairment.
Accessibility matters for everyone.

Spot on with this write-up, I truly think this website wants far more consideration. I’ll probably be once more to read way more, thanks for that info.